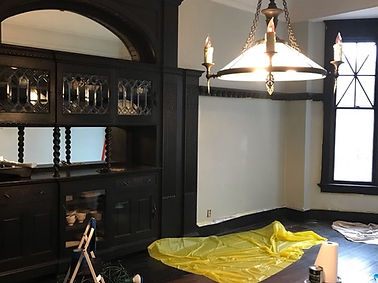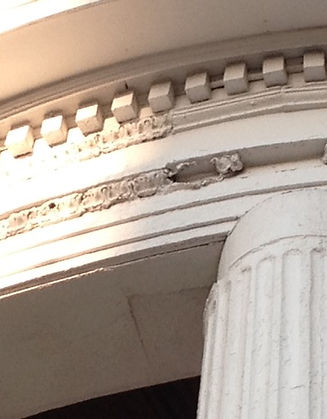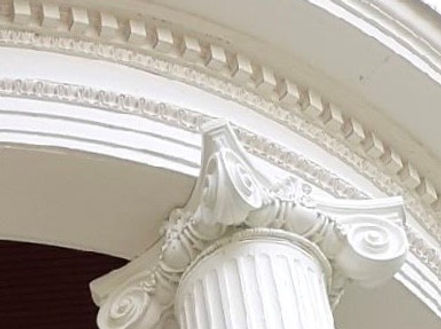
MY SITE NAME Click to edit me
My slogan click to edit me

Look What We've Already Accomplished!
The Charles Dugan Mansion
It is an honor for the Adams County Historical Society to maintain and preserve the historic Charles Dugan Mansion that was originally built in 1902.
The Restoration Campaign began in 2017 and continues to this day. See below for some of the larger projects we have completed!


Back Porch Railing
The Dugan back porch is where all the deliveries used to take place including placing ice directly into the icebox via a small hatch door on the back porch. Can you spot it?
This back porch has recently been taken back to its original look, complete with new painted railing and columns.
Thank you to the many volunteers and Board members who helped with this project!
Front Porch Railing
Recreating the front porch railings has been a huge Restoration project that has taken a long time to complete but well worth the effort as you can see from the pictures! These porch railings are an exact replica of what the Dugan family built originally. The handrails on the steps were built to match.
Thank you to Limberlost Construction and Eckhart Woodworking!




This original built in dining room hutch has 3 beautiful beveled glass doors that need repair. The glass was beginning to bow out and crack. If left alone, the lead would have become so brittle, the individual panes would begin to fall out and break. Lupkin Glass was able to restore these antique pieces to their original beauty.
Thank you to Lupkin Glass Designs!

Dining Room
Hutch

Front Porch Columns
We have finished up a $35,000 grant from Indiana Heritage Support Grants. These grants are provided by the Indiana Heritage Society and made possible through Lilly Endowment Inc. With this money, we have been able to restore the front columns and finish all the trim painting. New bases were added along with capitals that have been missing for many years.
Eckhart Woodworking is responsible for the new bases and capitals on the pillars.

We are currently finishing up restoration work in the dining room of the Dugan Mansion. Spring storms in 2021 had damaged the ceiling, so we took advantage of the situation to remove the textured ceiling treatment and skim coat the surface. The cornice was repaired, along with some damage to one of the walls. We have repainted with period color paints.
We also hope to have some repair work done to the lead glass doors on the built-in china cabinet in 2022.

Dining Room
Soffits, Eaves and Trim

BEFORE
Limberlost Construction restored and in some cases, replaced, the crown, band board, fascia and trim on the eaves. This not only restored the appearance of the home, but made the structure water-tight. Much of the trim was missing or held in place only by the many layers of paint. Eckhart Woodworking cast molds of the trim to duplicate it exactly and calculated the radius for the reproduction of the crown that curves around the front of the home.

AFTER
Transom Window and Sidelights
The original beveled glass transom window over the front door was bowing in places, the lead was brittle and it needed a good polishing as well. We were able to have it repaired, cleaned and the leading replaced without losing a single beveled piece.
At the same time, we were able to replace the missing beveled glass sidelights. They are almost an exact replica of the originals that had been stolen years ago.
This project was completed by Great Panes Glass Co.

COPPER GUTTERS

BEFORE
One of the first big restoration projects we accomplished was replacing all of the mansion's original gutters with new copper gutters and flashing. The originals had deteriorated and rotted to the point of no longer being of any use to the home. This project was completed by Wellman Brothers, Inc.
